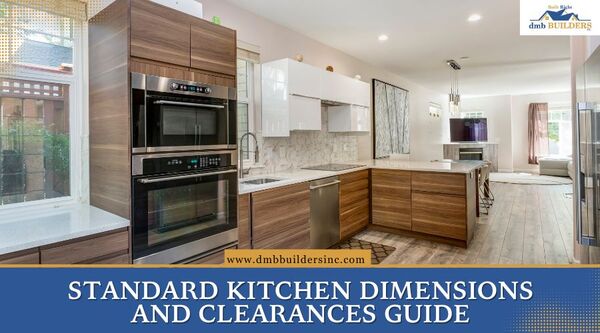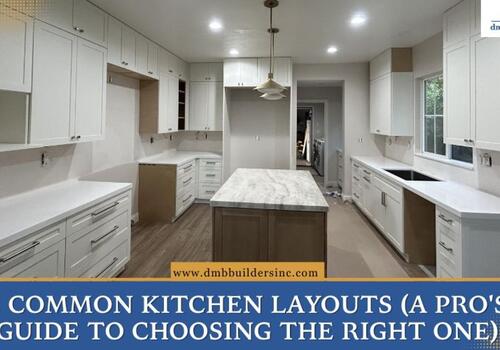Planning a kitchen remodel requires a clear understanding of standard kitchen dimensions. This guide provides the essential, industry-approved numbers for everything from cabinet depth to island clearance. We'll cover the official NKBA guidelines to ensure your new kitchen is both functional and comfortable. Using these measurements correctly is a critical step in any successful kitchen remodeling project.
- Common Standard Kitchen Size
- The Kitchen Work Triangle & Functional Design
- Ideal Kitchen Work Triangle Dimensions
- Standard Kitchen Cabinet Dimensions
- Base Cabinet Dimensions
- Upper (Wall) Cabinet Dimensions
- Tall Cabinet (Pantry/Oven) Dimensions
- Standard Kitchen Countertop Dimensions
- Standard Countertop Height
- Standard Countertop Depth
- Kitchen Clearances & Walkway Standards
- Walkway Clearance vs. Work Aisle Clearance
- Kitchen Island Clearance
- Seating Clearances
- Appliance Dimensions & Specialty Storage
- Standard Appliance Widths for Planning
- "Appliance Garage" Dimensions
- Why You Should Hire a Pro Who Knows These Rules
- Turn Your Blueprint into a Functional Kitchen
- Frequently Asked Questions
- What is the standard height for a kitchen counter?
- How much space do you need between a kitchen island and counters?
- What is the standard depth of kitchen cabinets?
- What is the ideal kitchen work triangle dimension?
- How tall should upper cabinets be from the countertop?
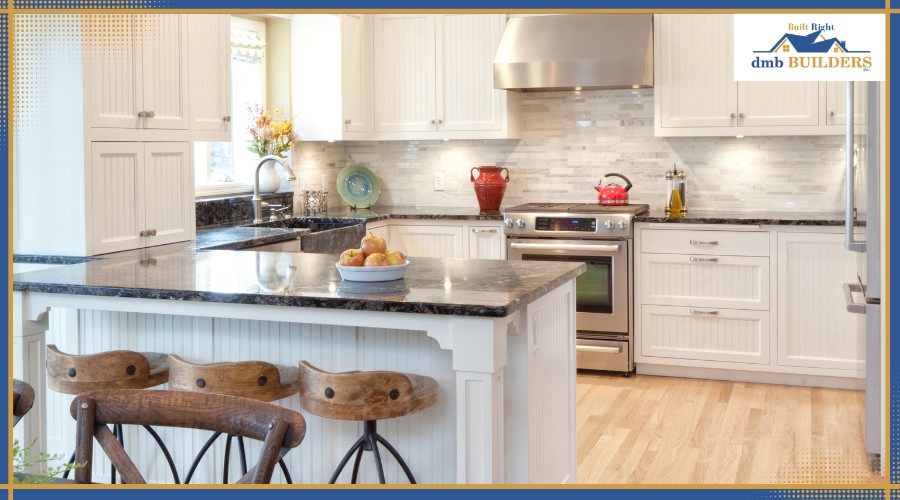
Common Standard Kitchen Size
A “standard” kitchen size can differ, but most medium-sized kitchens fall between 100 and 200 square feet. On average, a typical U.S. kitchen measures about 225 square feet. Standard countertops are usually 36 inches high, while base cabinets are about 24 inches deep. Upper cabinets are typically 30 to 42 inches tall.
Kitchen Size by Layout | |
Galley | 70–100 sq. ft. |
L-Shaped | 100–150 sq. ft. |
U-Shaped | 150–250 sq. ft. |
| Island | 200+ sq. ft. |
Standard Dimensions | |
Countertop Height | 36 inches (91.4 cm) |
Base Cabinet Height | 34.5 inches (87.6 cm) |
Base Cabinet Depth | 24 inches (61 cm) |
Countertop Depth | 25 inches (63.5 cm) with a 1-inch overhang |
Upper Cabinet Depth | 12 inches (30.5 cm) |
Upper Cabinet Height | 30–42 inches (76–107 cm) |
| Working Clearance | Minimum of 36 inches (91.4 cm) for one cook, or 48 inches (122 cm) for multiple cooks |
The Kitchen Work Triangle & Functional Design
These standards are based on ergonomics, which is the study of how people can work comfortably and efficiently. A well-designed kitchen work triangle connects the three main work areas (sink, cooktop, and refrigerator) to reduce strain and wasted steps.
Ideal Kitchen Work Triangle Dimensions
To ensure your triangle is effective, follow these key NKBA guidelines. These rules prevent the kitchen from feeling too large or too cramped:
- Total Length: The sum of the three legs should be 26 feet or less.
- Each Leg: Each leg should be between 4 feet and 9 feet.
- Traffic: No major traffic paths should cross through the triangle.
The triangle's setup often depends on your choice of common kitchen layouts.
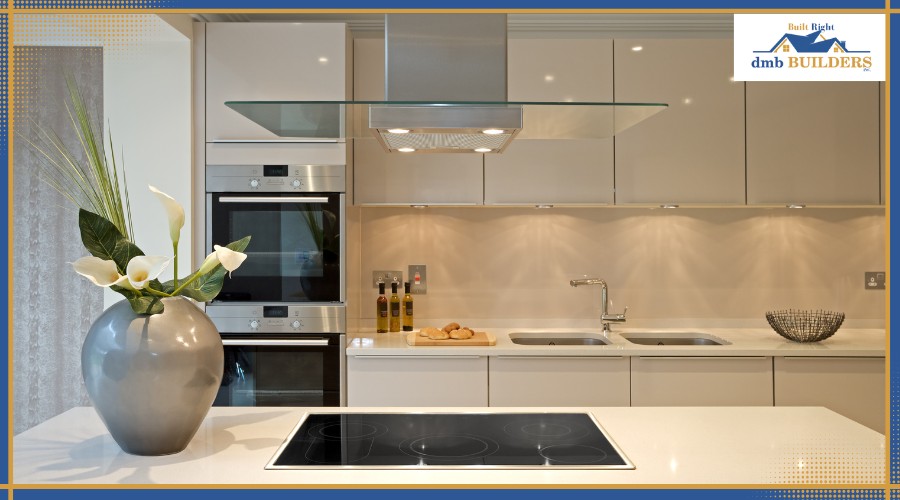
Standard Kitchen Cabinet Dimensions
Cabinets are the foundation of your kitchen. Understanding their standard sizes is the first step in a good layout.
Base Cabinet Dimensions
These cabinets are the foundation of your kitchen layout. Here are the core numbers to know:
- Height: 34.5 inches. This allows for a 1.5-inch countertop to create a final, standard 36-inch counter height.
- Depth: 24 inches (not including the door).
- Widths: 9 inches to 48 inches, typically in 3-inch increments.
Upper (Wall) Cabinet Dimensions
These are the cabinets mounted on the wall above your counters. Their height and clearance are critical for usability:
- Depth: 12 inches is standard. Deeper 24-inch cabinets are often used over a refrigerator.
- Heights: 30, 36, and 42 inches are the most common.
- Clearance: The standard space from the countertop to the bottom of the upper cabinet is 18 inches. This can range from 15 to 20 inches.
Tall Cabinet (Pantry/Oven) Dimensions
Often used for pantries or to house wall ovens, tall cabinets create significant storage. Their sizes are designed to integrate with the rest of your kitchen:
- Heights: 84, 90, or 96 inches, designed to match your ceiling height.
- Depths: 12 inches (for a shallow pantry) or 24 inches (to match base cabinets)

Standard Kitchen Countertop Dimensions
Your countertop's height and depth are critical for an ergonomic workspace. These dimensions are designed to fit perfectly with the standard base cabinets.
Standard Countertop Height
This measurement is the ergonomic standard for comfortable chopping and prep work. It's important to know this standard and its common variations:
- Standard Height: 36 inches from the finished floor to the top of the counter.
- Bar-Height: A taller counter for seating is typically 42 inches high.
Standard Countertop Depth
This measurement is designed to fit standard 24-inch base cabinets. It includes a small overhang for both aesthetic and functional reasons:
- Standard Depth: 25 to 25.5 inches.
- The "Why": This creates a 1 to 1.5-inch overhang on a 24-inch base cabinet, which helps stop spills from dripping onto the cabinet doors.
Kitchen Clearances & Walkway Standards
Clearance is the "breathing room" in your kitchen. It is the most important factor for safety, accessibility, and good flow.
Walkway Clearance vs. Work Aisle Clearance
It's important to know the difference between a path for walking and a space for working. The measurements are different for each:
- Walkway: A path for walking through the kitchen (not for working) should be 36 inches wide at a minimum.
- Work Aisle (1 Cook): An aisle where you stand to cook or prep needs 42 inches.
- Work Aisle (2 Cooks): For a kitchen designed for two people to work, the aisle should be 48 inches wide.
Kitchen Island Clearance
This is one of the most common questions from homeowners. The answer depends on what the island is facing:
- vs. Wall/Cabinets: 42 inches minimum. This allows one person to work and for doors/drawers to open.
- vs. Appliances: 48 inches. This is the standard to ensure you can open an oven or dishwasher door and still have room to walk by.
Seating Clearances
If your island or peninsula has seating, you must account for two different clearances. You need space for knees under the counter and for traffic behind the chairs:
- Knee Space: 15 inches deep for a 36-inch counter and 12 inches deep for a 42-inch bar.
- Space Behind Seating: 36 inches to allow someone to edge past, or 44 inches to allow them to walk past easily.

Appliance Dimensions & Specialty Storage
Beyond cabinets and counters, you must plan for your major appliances. You also have options for specialty storage, like an "appliance garage," to keep counters clear.
Standard Appliance Widths for Planning
While sizes can vary, planning for these standard widths gives you a solid blueprint. Always check the manufacturer's spec sheet before ordering cabinets:
- Ranges: 30 inches wide is the most common size.
- Refrigerators: 36 inches wide is the standard.
- Dishwashers: 24 inches wide is the standard.
"Appliance Garage" Dimensions
This is a specialty cabinet that sits on the countertop to hide small appliances. Its dimensions are designed to fit perfectly between the counter and upper cabinets:
- Height: 18 inches high, to match the standard clearance of upper cabinets.
- Depth: 12 to 15 inches deep so that it can sit flush with the upper cabinets.
Why You Should Hire a Pro Who Knows These Rules
The numbers in this guide are guidelines, not unbreakable laws. A professional kitchen remodeling contractor knows how to adapt them to fit your reality. This is a key reason to hire a pro:
- A pro can adjust dimensions for taller or shorter users.
- They can adapt the layout for non-standard room shapes or older homes.
- They know how to accommodate a specific high-end appliance or feature.
Knowing the rules is one thing; knowing how and when to bend them is the mark of a true expert.
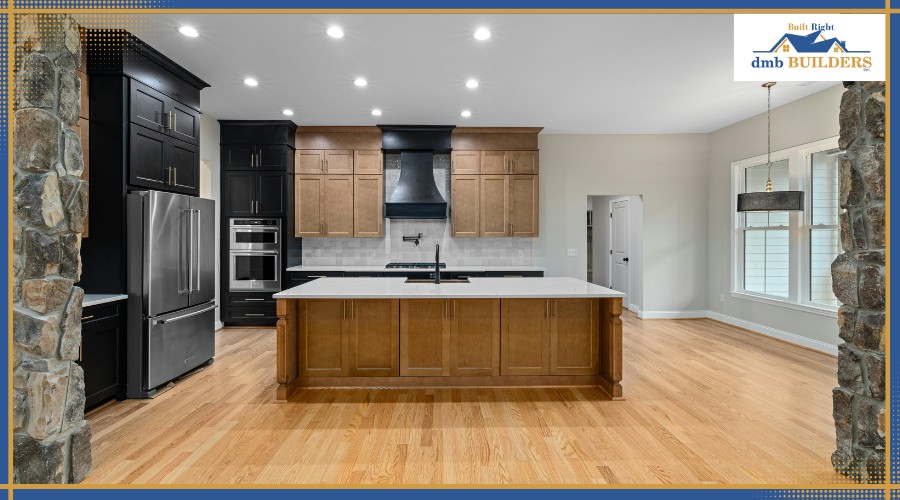
Turn Your Blueprint into a Functional Kitchen
A great kitchen isn't just about style; it's a blueprint built on proven standard kitchen dimensions. Knowing these numbers is the first step. The next step is applying them to your unique space to create a kitchen that is both beautiful and perfectly functional. Our team at dmb Builders Inc. is here to help you with expert kitchen remodeling in Carlsbad.
Get a Kitchen Layout That's Both Beautiful and Perfectly Functional. Talk to Our Designers.
Frequently Asked Questions
What is the standard height for a kitchen counter?
The standard height for a kitchen counter is 36 inches (3 feet) from the finished floor to the top of the counter. This height is the ergonomic standard for the average person, allowing for comfortable chopping and prep work without bending or reaching too high. This measurement includes a 34.5-inch base cabinet plus a 1.5-inch-thick countertop.
How much space do you need between a kitchen island and counters?
The minimum space, or kitchen island clearance, depends on what the island is facing. You need at least 42 inches for a work aisle where one person cooks. If the island is opposite an appliance like an oven or dishwasher, you need 48 inches to allow for the door to open while still leaving room to pass by.
What is the standard depth of kitchen cabinets?
The standard depth varies by cabinet type. Standard base cabinets are 24 inches deep, which provides the foundation for your countertops. Standard upper (wall) cabinets are much shallower at 12 inches deep. This shallow depth prevents you from hitting your head while working at the counter below.
What is the ideal kitchen work triangle dimension?
The ideal kitchen work triangle, as defined by the NKBA, is a set of three measurements. The sum of the three legs (from sink to range, range to refrigerator, and refrigerator to sink) should be 26 feet or less. Additionally, each leg should be between 4 feet and 9 feet long.
How tall should upper cabinets be from the countertop?
The standard space between a countertop and the bottom of the upper cabinets is 18 inches. This 18-inch clearance provides enough room for most small appliances, like coffee makers and stand mixers, to sit on the counter. While 18 inches is the standard, this dimension can sometimes be adjusted between 15 and 20 inches.

