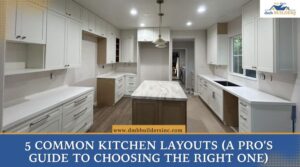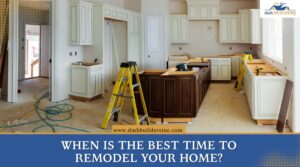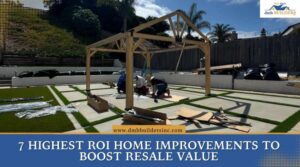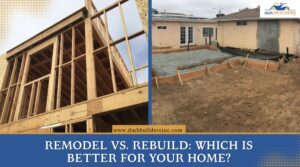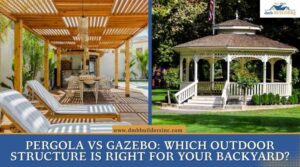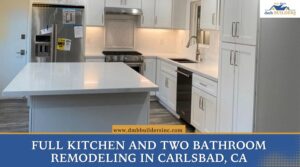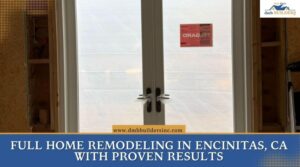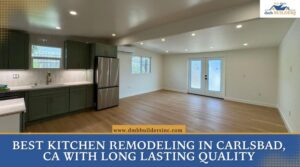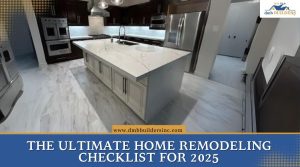DMB Builders — Home 3D Design Carlsbad
Visualize your ideal living space before a single nail is driven. At Home 3D Design Carlsbad, we specialize in transforming your home’s potential into stunning, accurate, and practical 3D designs. Whether you’re planning a remodel, new construction, or just want to reimagine your space, our services provide realistic renderings, thoughtful layouts, and design expertise to guide your decisions.
Why Choose DMB Builders for Home 3D Design in Carlsbad?
Homeowners across Carlsbad and nearby communities turn to us for reliable, high-fidelity 3D home design because of our commitment to creativity, clarity, and client satisfaction.
Every design is custom-crafted to reflect your style, preferences, and unique spatial constraints.
Photorealistic 3D renders, walkthroughs, and floorplans that help you see exactly how materials, lighting and layout work together.
Our designers combine architectural knowledge with interior design sensibilities to produce both beautiful and practical spaces.
We provide clear quotes, project milestones, and what you’ll receive—no hidden fees or ambiguous output.
From concept to final render, we stick to scheduled deadlines and keep you in the loop at every stage.
Connect With Us
Mon-Fri: 8:00AM-5:00PM
Sat-Sun: Closed
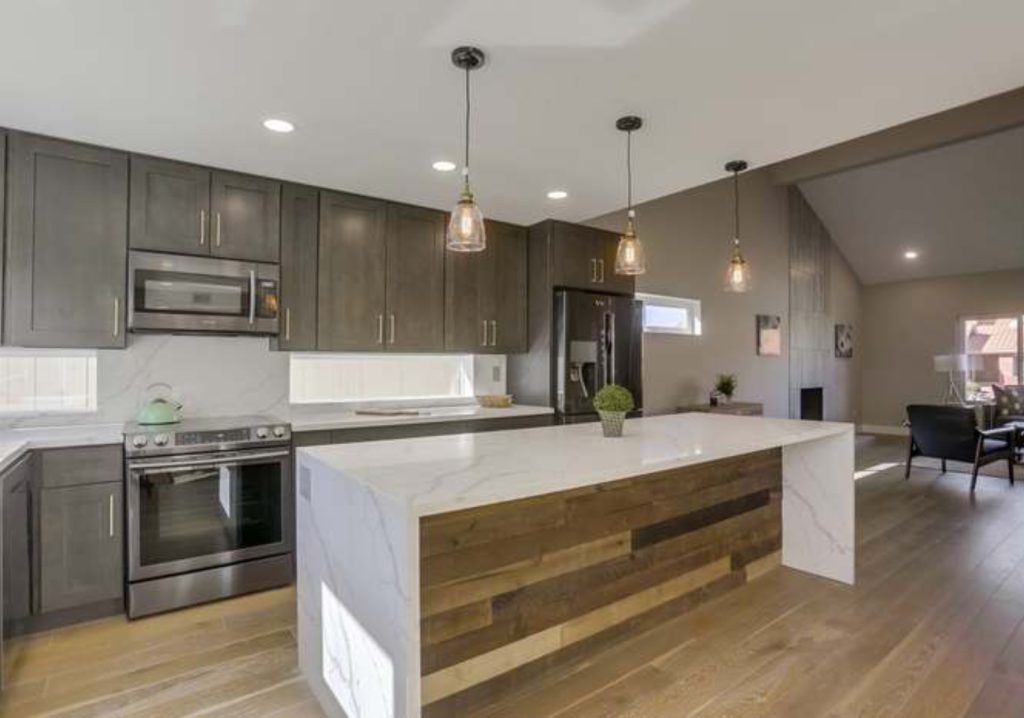
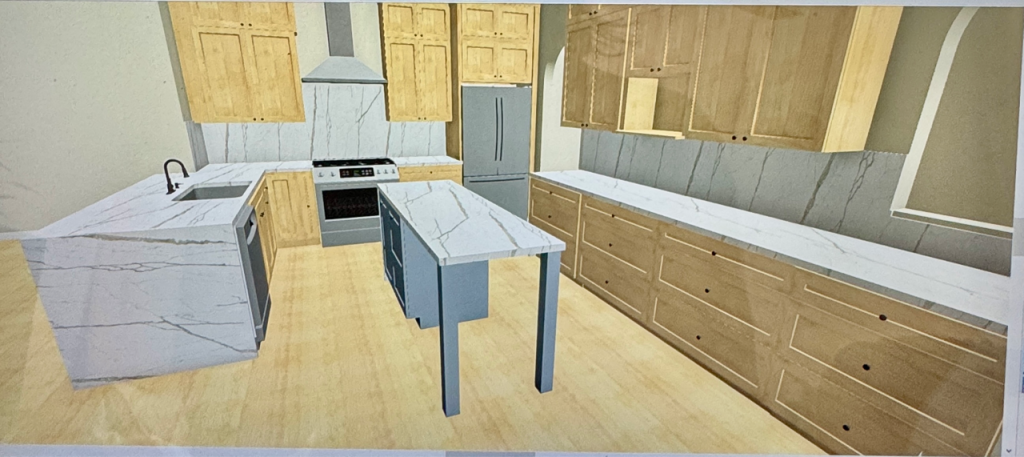
See Our Home 3D Design Work
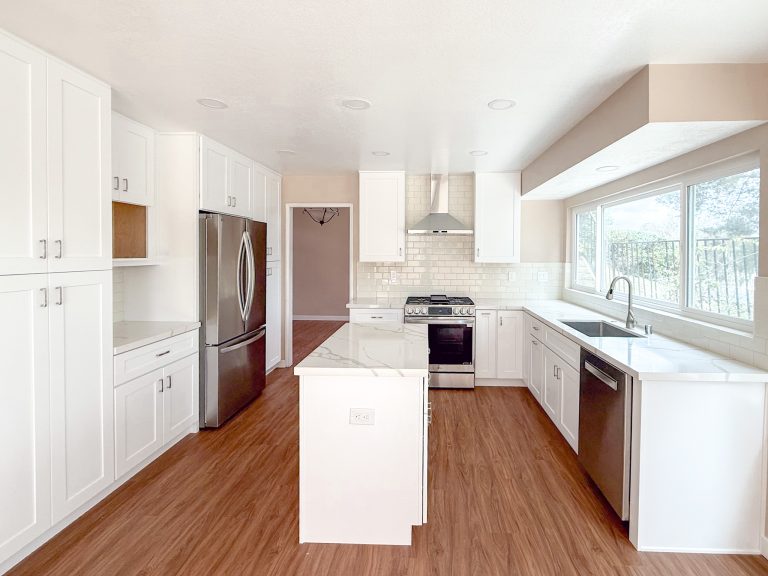
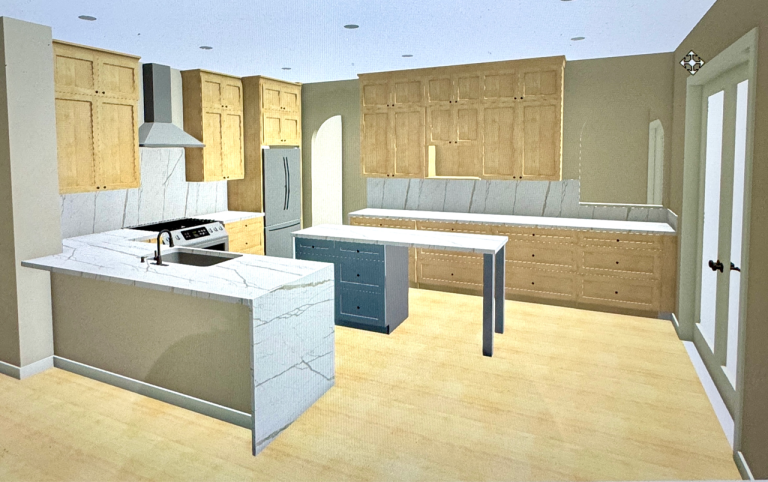
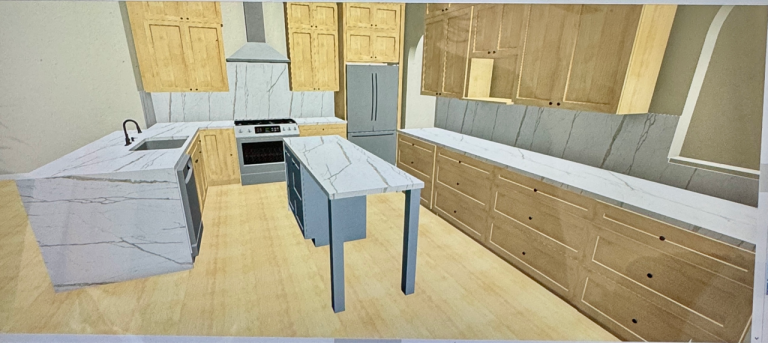
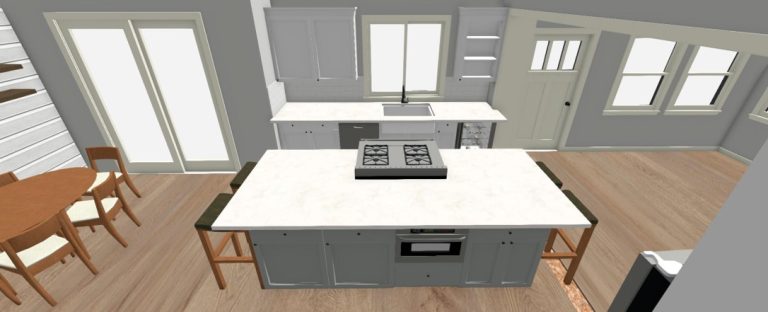
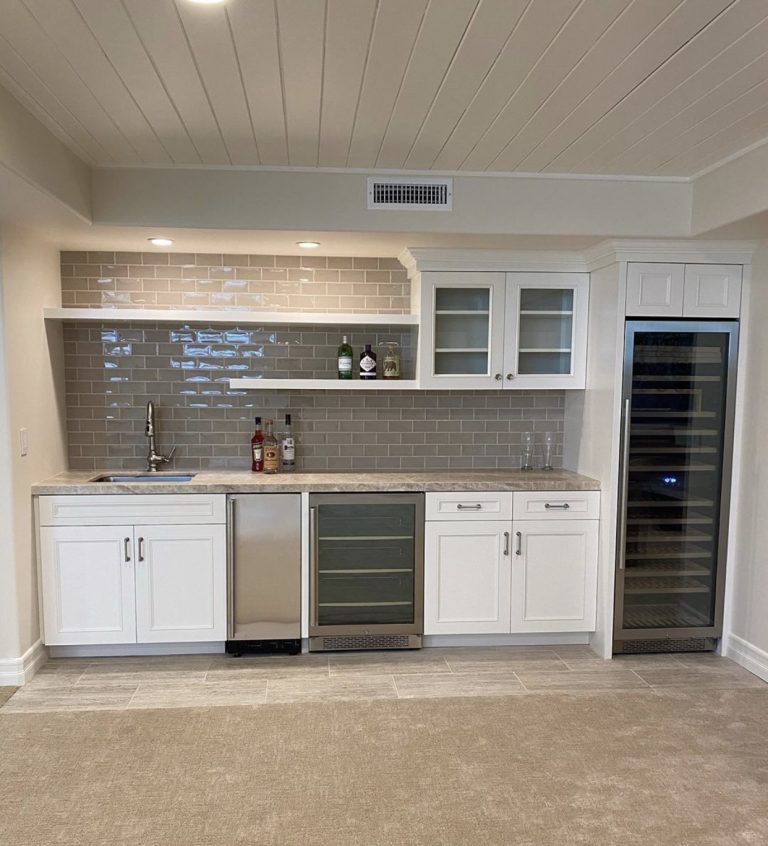
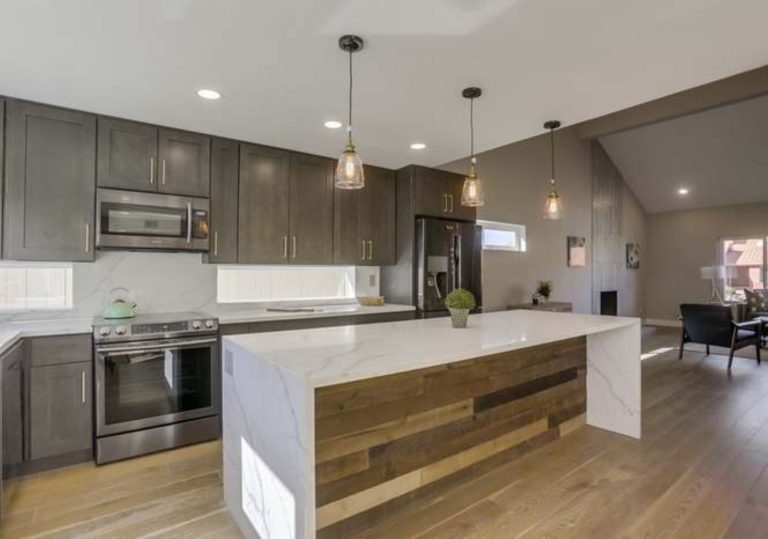
Our 3D Design Services in Carlsbad, CA
From concept sketches to detailed 3D reality, Home 3D Design Carlsbad offers a full suite of design services:
Concept & Schematic Design
Initial ideas, layout options, mood boards, and preliminary space planning so you can explore possibilities.
Detailed 3D Renderings & Walkthroughs
High-resolution visuals, interior and exterior renderings, virtual tours—all showing textures, light, and shadows so your design feels real.
Floor Plans & Layout Optimization
Efficient use of space, traffic flow, and furniture placement that maximizes function without compromising aesthetics.
Material, Color & Lighting Selection
Assistance in choosing finishes, paint colors, lighting fixtures, and materials so design coherence shines through.
Furniture & Decor Styling
Selection of furniture, rugs, art, decor—every element styled to your taste for a final polished look.
Structural & Architectural Coordination
Working with architects and contractors to ensure the design translates to buildable plans, meets building codes, and functions properly.
Exterior & Landscape Visualization
Don’t leave outdoors out—front yard, facades, patios, landscaping all visualized to give you full home perspective.
Our Design Process in Carlsbad
We believe transparency and collaboration lead to best results. Here’s how Home 3D Design Carlsbad works with you:
01. Initial Consultation & Vision Planning
We begin with a meeting (in person or virtual) to understand your style, preferences, budget, and goals. We examine your home’s measurements and constraints.
02. Design Development & Proposal
Using your input, we prepare layout options, style boards, and preliminary 3D sketches. We refine until you love the direction.
03. Production of 3D Renderings & Supporting Materials
We produce detailed visuals—rendered scenes, angles, lighting, material mockups, floor-plans—so you can see exactly how the finished design will look.
04. Final Review & Design Delivery
We walk you through the final designs, make any tweaks needed, and deliver all files (images, plans, specs) ready for implementation.
Our Client's FeedBack
Hear It From Our Clients – Real Stories, Real Results
EXCELLENTTrustindex verifies that the original source of the review is Google. We hired Dan at DMB Builders for a full remodel of our 3-bedroom, 2.5-bath townhouse—and we couldn’t be happier with the results! The project was completed ahead of schedule and on budget, which is practically unheard of. Dan’s attention to detail, professionalism, and organization were outstanding. Since we weren’t local during construction, communication was critical—and Dan delivered. He kept us in the loop with regular texts/photos, phone calls, and updates. We always felt informed and confident in his work. Dan exceeded our expectations in every way. We’ll absolutely work with him and his crew again. My only hesitation in writing this review is that he might get too busy for our next project!Posted onTrustindex verifies that the original source of the review is Google. Working with DMB Builders for my full home remodel in Carlsbad was an outstanding experience! Their team was professional, detail-oriented, and brought my vision to life with top-quality craftsmanship. They kept me informed throughout the process and delivered beautiful results in every space. I highly recommend DMB Builders for anyone looking for reliable and skilled contractors. Thank you for making my dream home a reality!Posted onTrustindex verifies that the original source of the review is Google. I had a fantastic experience working with DMB. Dan was professional, responsive, and always kept me informed throughout the project. He ensured everything ran smoothly, from coordinating the team to solving any issues quickly. The quality of work was excellent , and I highly recommend for any construction needs.Posted onTrustindex verifies that the original source of the review is Google. DMB builders has been a pleasure to work with. Dan is reliable, responsive, professional and kind. He has made the process of improving my home smooth and easy. DMB builders will always be the first team I contact with any home improvement needs!Posted onTrustindex verifies that the original source of the review is Google. We are more than thrilled with our kitchen/family room remodel completed by dmb builders. After interviewing several other contractors who simply wanted to rip out old and install new, it was a real pleasure to find that Dan was willing to work with us within our budget. He has a good eye for design and is an efficient project manager. He promised and delivered a 4 week timeframe. His team is wonderful to work with kept the project site clean every day. We will definitely use dmb builders for our next project!Posted onTrustindex verifies that the original source of the review is Google. Had leak, walls and floors had to be replaced guys came in took care of it expeditiously looks greatPosted onTrustindex verifies that the original source of the review is Google. Dan and crew were amazing to work with. We unexpectedly had to remodel our kitchen due to water damage. Dan had great ideas for design and was an excellent communicator. He was flexible and helpful when it came to working with our homeowners insurance as well. Everyone who came to work at the house was great and they finished on schedule! Couldn’t be happier with our new kitchen!Posted onTrustindex verifies that the original source of the review is Google. I highly recommend dmb Builders. The work they did on my home renovation far exceeded my expectations. I have recommended them to all my friends and family for their home renovations.Posted onTrustindex verifies that the original source of the review is Google. Dan and his crew are incredible! They all went above and beyond to meet mine and my husband’s expectations. They were polite and courteous in addition to doing impeccable work on our full home remodel and backyard. I’ve known many contractors in my day. These guys are supremely top notch! Really fine work and fair pricing. They will do all my home improvement projects from here on out.Posted onTrustindex verifies that the original source of the review is Google. Contacted Dan because I was unsatisfied with another, bigger contracting company in Carlsbad who did our drawings and permits. A few things he does far better than any other contractors we contacted (we received quotes from several, big to small): - Dan and DMB work on smaller batches of projects at a time making you feel like the top priority. The bigger contractors made me feel like just another number in the queue. - He's has very high integrity and strong communication. If you have a problem, he hears you out on your concerns and works really hard to make it right. Before signing anything with him, he spent hours with my family and I to hear what we wanted and provided honest consultation. - They weren't the cheapest bid I received, but they did it at a great price at top quality. Additionally, Dan has a good eye for design and can offer up some suggestions on classic looks/trends with things like tile, colors, patterns and cabinetry. His team even went above and beyond to clean up our messy backyard for us which we couldn't get to cleaning because of a family member's injury. These guys are genuinely good guys, and we are completely satisfied and utterly thrilled with Dan's work. I'd recommend him to friends, family, in laws, even my boss. Our future house projects will definitely be with DMB Builders.Verified by TrustindexTrustindex verified badge is the Universal Symbol of Trust. Only the greatest companies can get the verified badge who has a review score above 4.5, based on customer reviews over the past 12 months. Read more
Our Service Areas
- Carmel Valley
- Oceanside
- San Marcos
- Encinitas
- Del Mar
- Vista
- North County San Diego
- Carmel Valley
Frequently Asked Questions
How long does a typical 3D home design project take?
Most projects are completed within 1 to 3 weeks, depending on size, complexity, and revision rounds.
What deliverables do I receive?
You’ll get high-resolution renderings, floor plans, material & color boards, lighting studies, and decor layouts. Virtual walkthroughs available upon request.
Do I need to provide measurements and floor plans?
We can work with your existing plans or measure your space ourselves. For best accuracy, we prefer either existing blueprints or a site visit.
What styles of design do you accommodate?
Everything from modern minimalism to rustic charm, coastal, Mediterranean, transitional—every style is possible and personalized.
Let DMB Builders bring your vision to life.
Contact us today to schedule your no-obligation consultation:
Ready to see your dream space before a single wall moves? Contact Home 3D Design Carlsbad today for a no-obligation consultation. Let’s create design visuals that inspire confidence and clarity.

